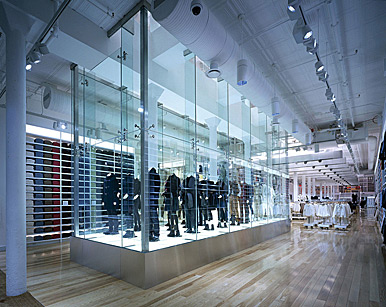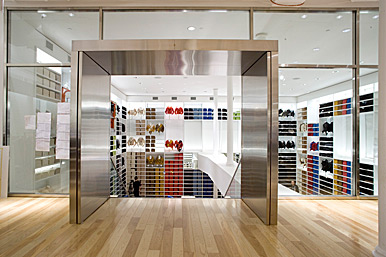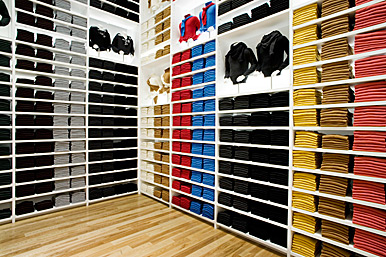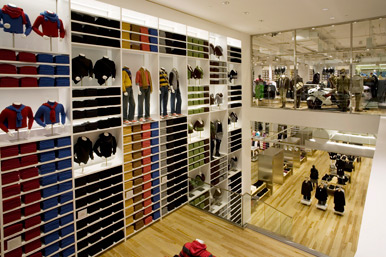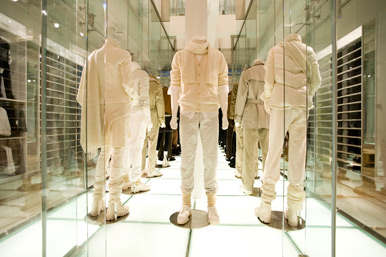
Architect: Greenberg Farrow & WonderWall
Uniglo’s NYC flagship occupies two floors of a warehouse building running from Broadway to Crosby Street. The nature of the design is big, bright, and high-tech – a simple skeleton layout that presents Uniqlo’s trendy and affordable clothing while respecting the essence of the landmark SoHo warehouse. Prominent materials used were brushed stainless steel and glass.
In keeping with the designer’s goal of bridging the old with the new, a 22ft.high structured glass enclosure was erected to protect what was to be named the “history” wall; the inside wall of the building on the ground floor behind the cash wraps was left intact.
During pre-construction, it was discovered that the building was slightly skewed – and one of the cast-iron columns was cracked. Shoring and bracing were essential; the 14-16 inch. diameter columns were drilled through, fitted with a 6-7ft. girdle and bolted tight to allow for steel connections that enable the removal of floors and the creation of three large atria.

