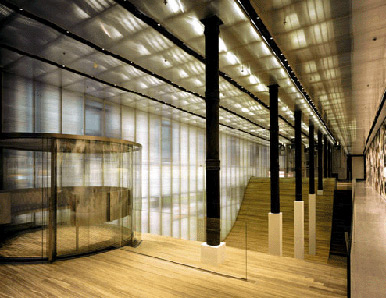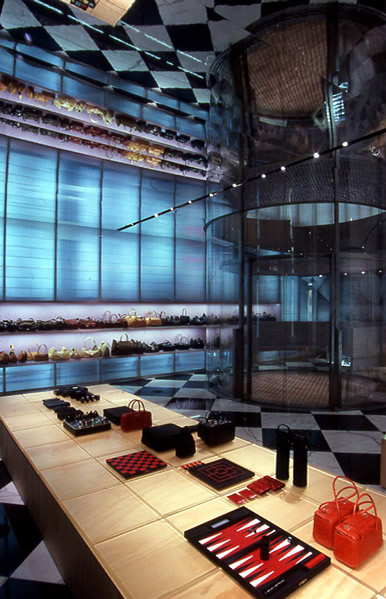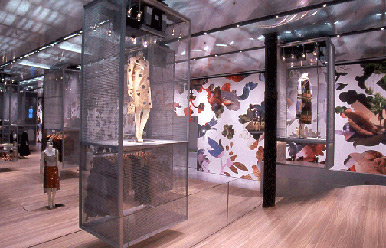
Architect: Rem Koolhaas OMA / ARO
When the Prada Epicenter was built it was the most high-profile project of its kind. At 33,000 square feet, covering a full city block from Broadway to Mercer Street, the space also incorporates a basement and subbasement. Features include a flip-down performance stage and a stepped slope of Zebra wood that doubles as bleacher seating and merchandise display, an automated industrial ceiling-mounted trolley system for merchandise display, and state-of-the art electronics to present customers with video images of themselves in the clothing they are buying.
The substantial restructuring of the lower levels of the eight-story building had to take place without disrupting occupants including an operating museum and a restaurant and take into account the logistical challenges posed by its proximity to a New York City subway line. The complexity of the design required the coordination of designers, specialized consultants, and fabricators.


